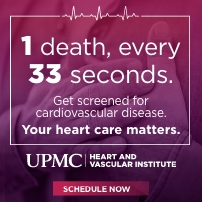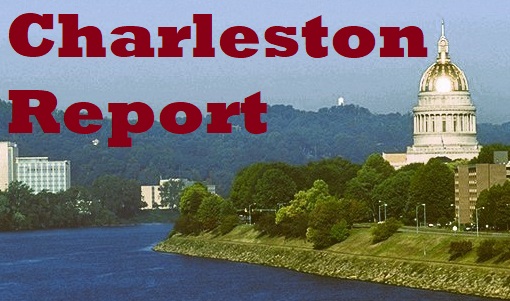March 15th, 2019 by WCBC Radio
Efforts to re-design the downtown mall- including allowing for vehicular traffic and limited parking- are gaining momentum as the new plans have been finalized and will now be reviewed by the City Council. The plan, created by Frederick- based Cochran Studios, was approved by the Baltimore Street Design Committee and on Thursday was presented to the Downtown Development Commission. The design plans are now available for viewing on the city's website, choosecumberland.org. They call for a renovated downtown mall with Baltimore Street reinstalled, running one way from Mechanic Street to George Street. The mall will be lined with alternating lamp posts and fast-growing trees that will form a high canopy. The major overhaul includes rebuilding the parklets and staging areas; replacing underground infrastructure, new benches, bike racks; planters and water fountains. City Council member Laurie Marchini said she was impressed that designer William Cochran was able to take such a large number of diverse ideas from a wide variety of stakeholders- and draft them into a cohesive, attractive design proposal…



.jpeg)













March 15, 2019 at 7:10 am, mac said:
I was expecting to be disappointed by the proposed changes but, after seeing the drawings, I like it, a lot. My only real concern is the same one that I have now and that is the availability of parking for downtown visitors. Rose’s lot is a walk, but available. CBIZ lot is a shorter walk but only available after business hours, and thank them for that, sincerely. The newspaper has a large lot splitting the distance between Canal Place and Baltimore St. But they have chained that off from public use, even after business hours. Yet they print articles reminding locals to be considerate of visitors.
The one-way street will have few parking spots and they will be taken by business owners, and don’t think that they won’t. It will actually get little use once drivers figure out that they have nowhere to go but off of Baltimore St. altogether.
For this to be a success there has to be ample free, convenient parking.
March 15, 2019 at 4:38 pm, Ed Dodrill said:
I like that it will be a flexible design that will allow for ease of change. The space can be quickly converted for events and changes in businesses.
March 15, 2019 at 4:54 pm, Joe white said:
I have been amazed throughout this process that no one has mentioned the number of required handicap spaces that will be assigned. I have a certificate in ADA law from a previous job, and a large portion of the spaces will have to be designated as handicap because it is dictated by the size and average foot traffic of the Baltimore Street businesses. Do not be surprised when very few regular spaces are provided.
March 15, 2019 at 8:25 pm, mac said:
> I’m embarrassed to say that I hadn’t considered handicap parking. All of the on street parking should be designated handicapped. Parking at Rose’s and such must be quite a task for those handicapped individuals who do want to visit Baltimore St.
There, one problem solved.